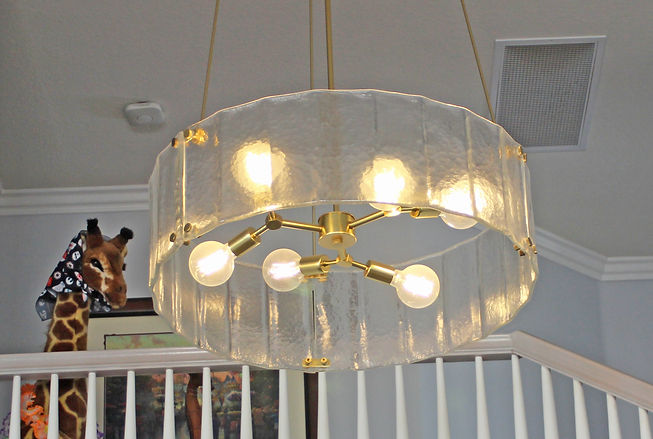Project Gallery
The clients’ vision and taste are the guiding points of every project that Monarch Interior Design undertakes. Spend some time looking at their previous work to see some of their most inspiring projects.

Office Space
The owners of this space sought to retain the architecture but soften its formality. This was done through the clever use of stylish furnishings and the innovative use of form and color, which dramatically transformed the space.

Open Workspace
In this space, a creative blend of lines and curves was layered into the existing structure and design, expertly showcasing the old while incorporating the new. The result is a place of balance and beauty, in harmony with its surroundings.
Project I
TRANQUILITY and SERENITY
Master Bathroom
The clients request was to transform the master bathroom into a trnquil, serene area to enjoy after a long day of work. The color, pattern and texture chosen can soothe the soul and are gentle on the eyes.


Master Bathroom
Neutral and teal colors provide a calming effect
Master Bathroom
The use of horizontal lines create informality and calm.


Master Bathroom
The overall design was complete with a flat pebble shower floor.
Project II
BYE BYE FORMALITY - HELLO COMFORT
Entry Foyer
The owners of this space sought to retain the architecture but soften its formality. This was done through the clever use of stylish furnishings and the innovative use of form and color, which dramatically transformed the space.


Dining Room
In this space, a creative blend of lines and curves was layered into the existing structure and design, expertly showcasing the old while incorporating the new. The result is a place of balance and beauty, in harmony with its surroundings.
Kitchen
This kitchen was completely reimagined to create a timeless space that builds appeal and interest through layered texture and pattern elements. The final result exceeded the clients’ expectations and has become a design focal point and a favorite gathering space.


Kitchen
The use of different color countertops create contrast and interest.
Kitchen
The addition of under cabinet lighting is a perfect plus for any kitchen.

Project III
The Beach House
Kitchen
This kitchen was partially remodeled to create a space that builds appeal and interest through the use of neutral color elements and timeless stainless appliances and fixtures.


Kitchen
The addition of a decorative stainless hood and stainless cabinetry knobs and pulls adds the finishing touch.
Dining Room
In this space, a creative blend of lines and curves was layered to achieve a sophisticated yet whimsical design. The result is a place of balance and beauty, in harmony with its surroundings.


Family Room
This family room received a fresh coat of paint on all surfaces, the original fireplace brick and mantel were removed and replaced, and the flooring was replaced. The use of the lighter flooring and cool light grey walls brought life into this space.
Foyer Chandelier
This modern chandelier was added to provide a beautiful accent piece in the entry foyer. The fluted glass and gold finish is a complement to the cool grey walls.

Project IV
MODERN TWIST
The Master Bathroom transformed from very traditional to very modern. The shower size was increased by adding space from an adjoining closet. The clients loved the floating vanity, lighted wall mirrors, wall mounted faucets and vessel sinks.

Master Vanity

Shower and Tub

Floating Vanities and Tub

Shell Tile Mosaic
Project V
THE GATHERING

Great

Living Room

Dining Room

Kitchen

Kitchen

Master Bathroom
VI
FROM HOUSE TO HOME
Check out some of the latest and most impressive projects from Monarch Interior Design, and get an idea of how they can make your design dreams a reality. Get in touch for more information or to set up an initial consultation.
Kitchen


Kitchen
Kitchen


Kitchen
Project VII
PEACEFUL PRIVACY
Master Bathroom


Master Bathroom
Hall Bathroom


Master Bathroom Shower
Hall Bathroom Tub Shower

Project VIII
Mid-Century Modern
Stairway
Wallcovering treatment was added to the wall of the stairway, new banister and cable stair railing, new console with lamp and accessory items to complete this modern appeal.


Dining Room
The addition of a decorative sputnik chandelier, modern upholstered chairs, a seagrass rug and a new painting adds the finishing touches.
Living Room
In this space, a neutral color scheme is used with a pop of bright pink. The bright pink repeats itself in the wall covering and pictures above the fireplace. Allowing ones eye to dance around the room.


Living Room
Mid-Century modern matching sofa and loveseat, a Noguchi styled table, modern artwork, and a seagrass rug.
Foyer Chandelier
The addition of some fun fur pillows and colorful geometric print bolsters compliment the overall design.

Project IX
Nursery Remodel for a Lucky Little Fella
A little bit of this and a little bit of that is the perfect recipe for this adorable nursery.
Different size and type of moldings, bead board, and wallcovering were used to create this beautiful nursery.
Nursery Remodel


Nursery
Nursery


Nursery
Project X
MAKE IT COZY

Living Room

Living Room

New Flooring and Stairway Balustrades and Handrail
